Schedule
of Areas
Building B
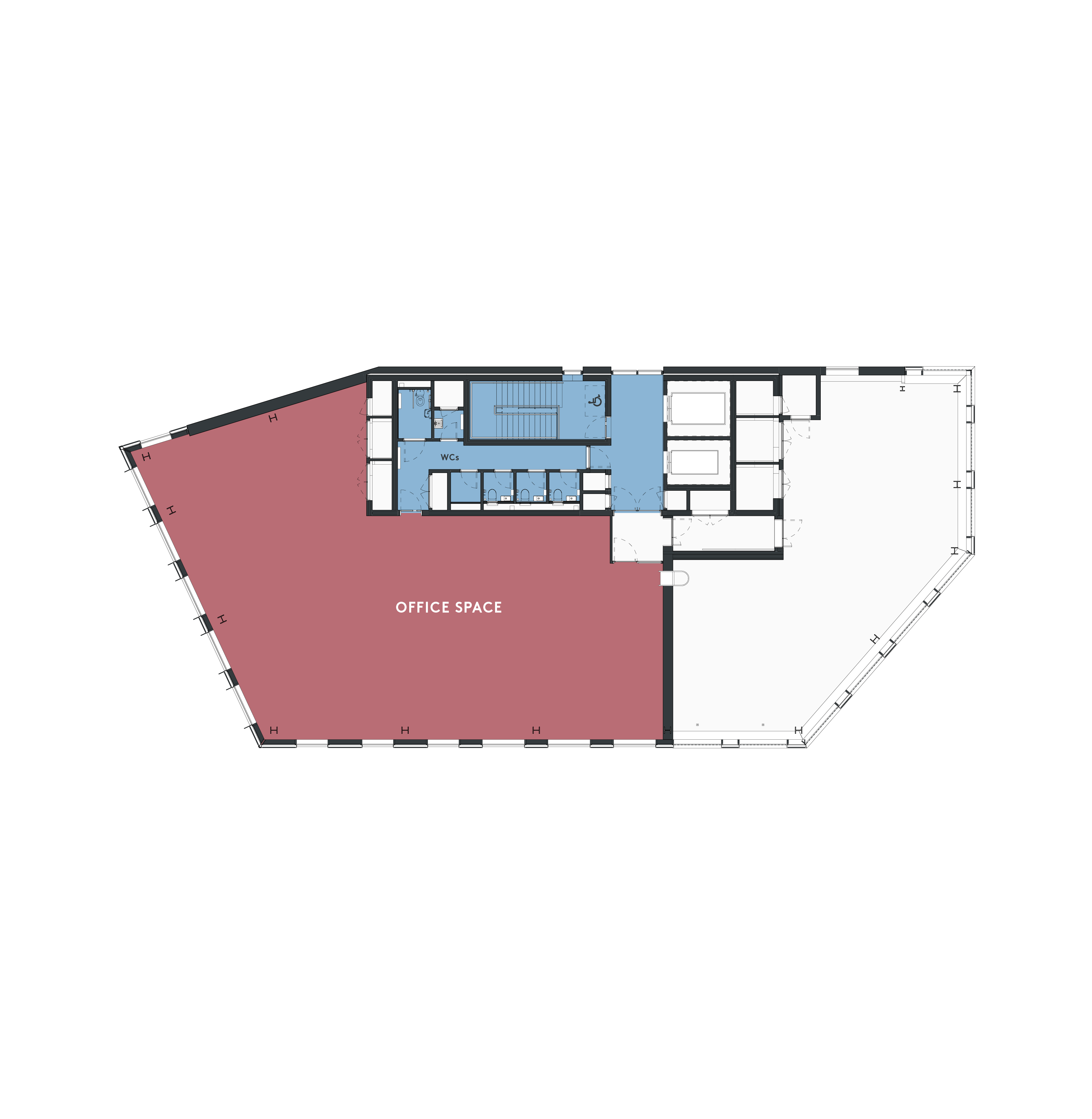
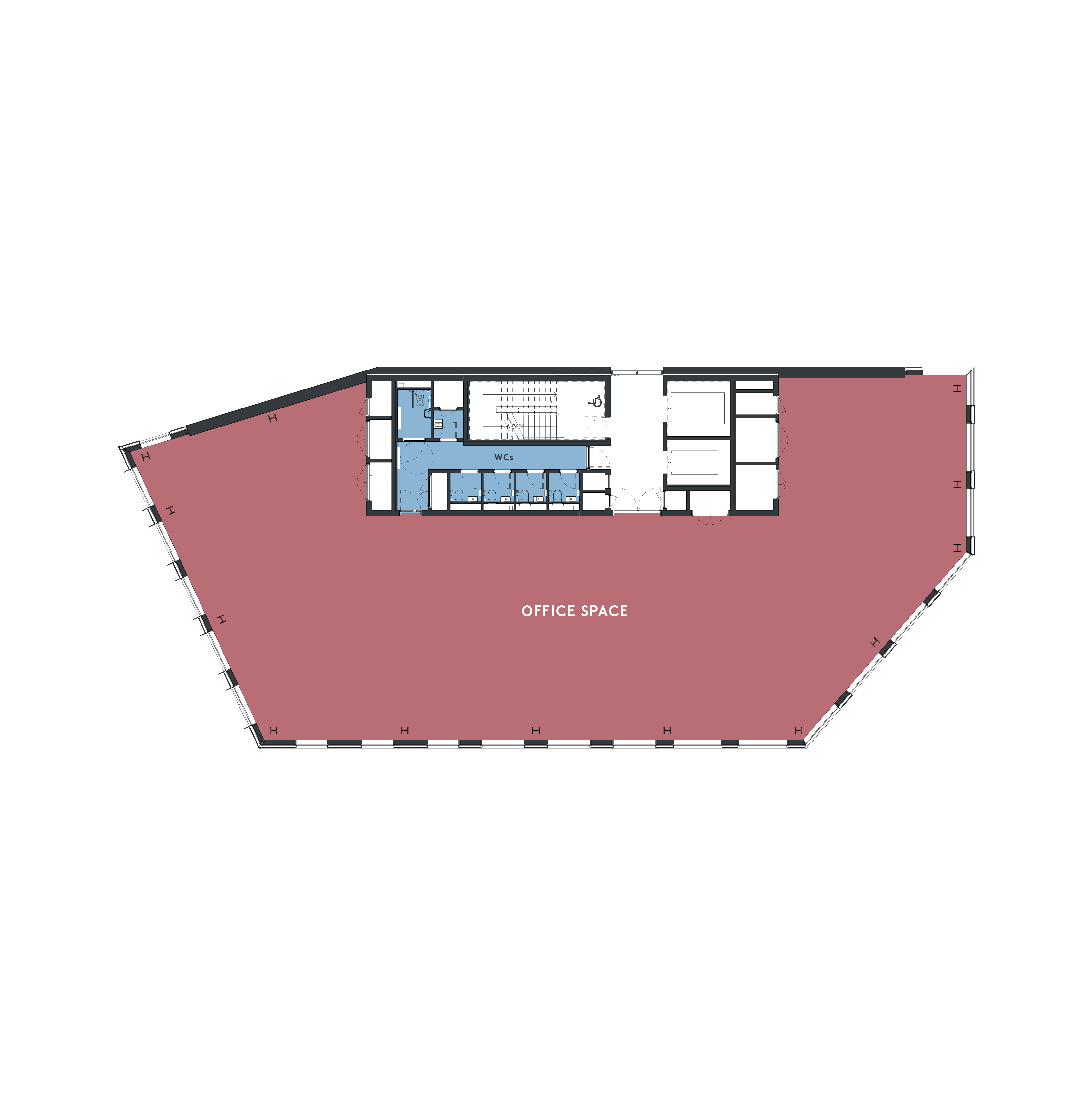




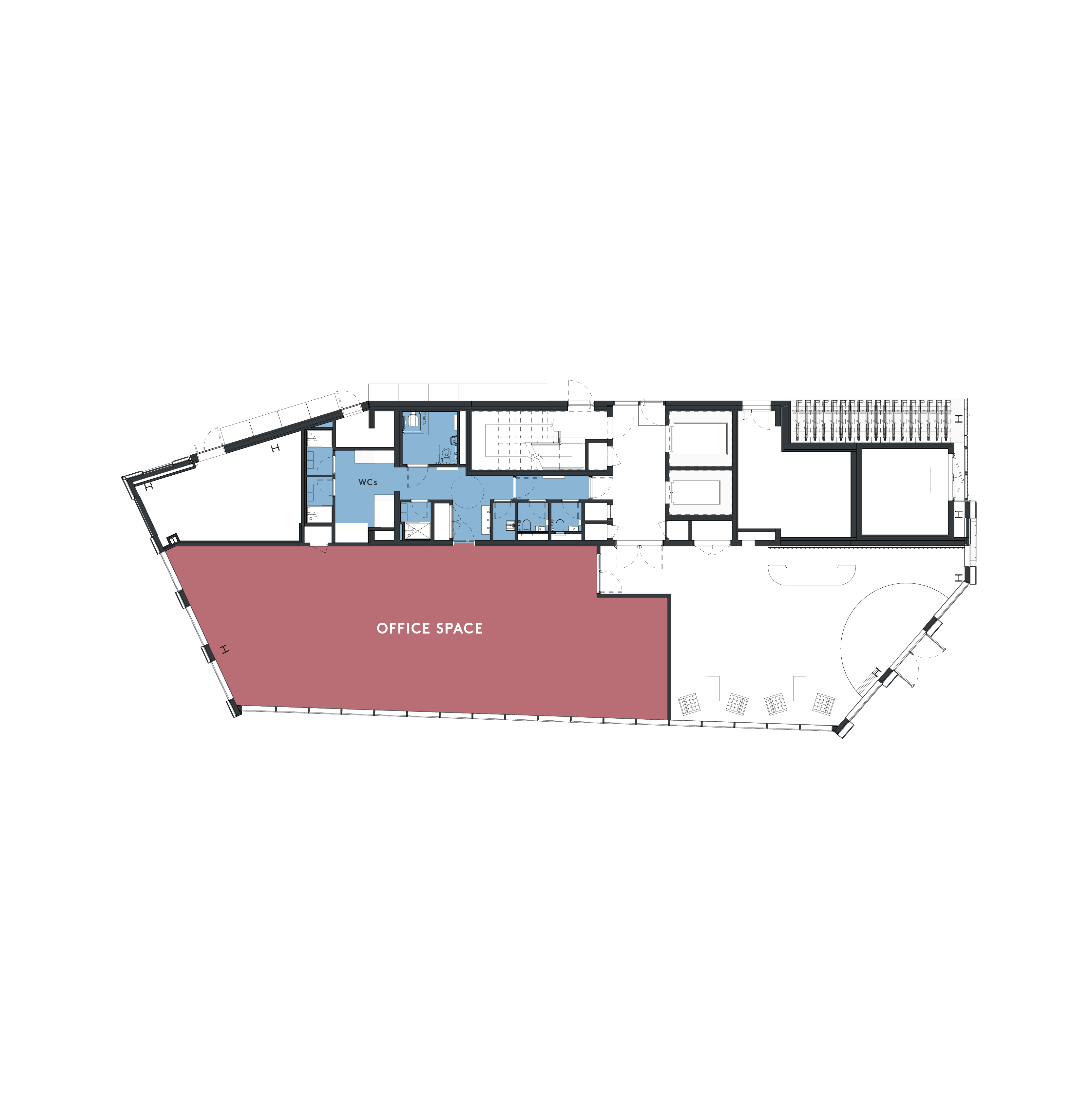
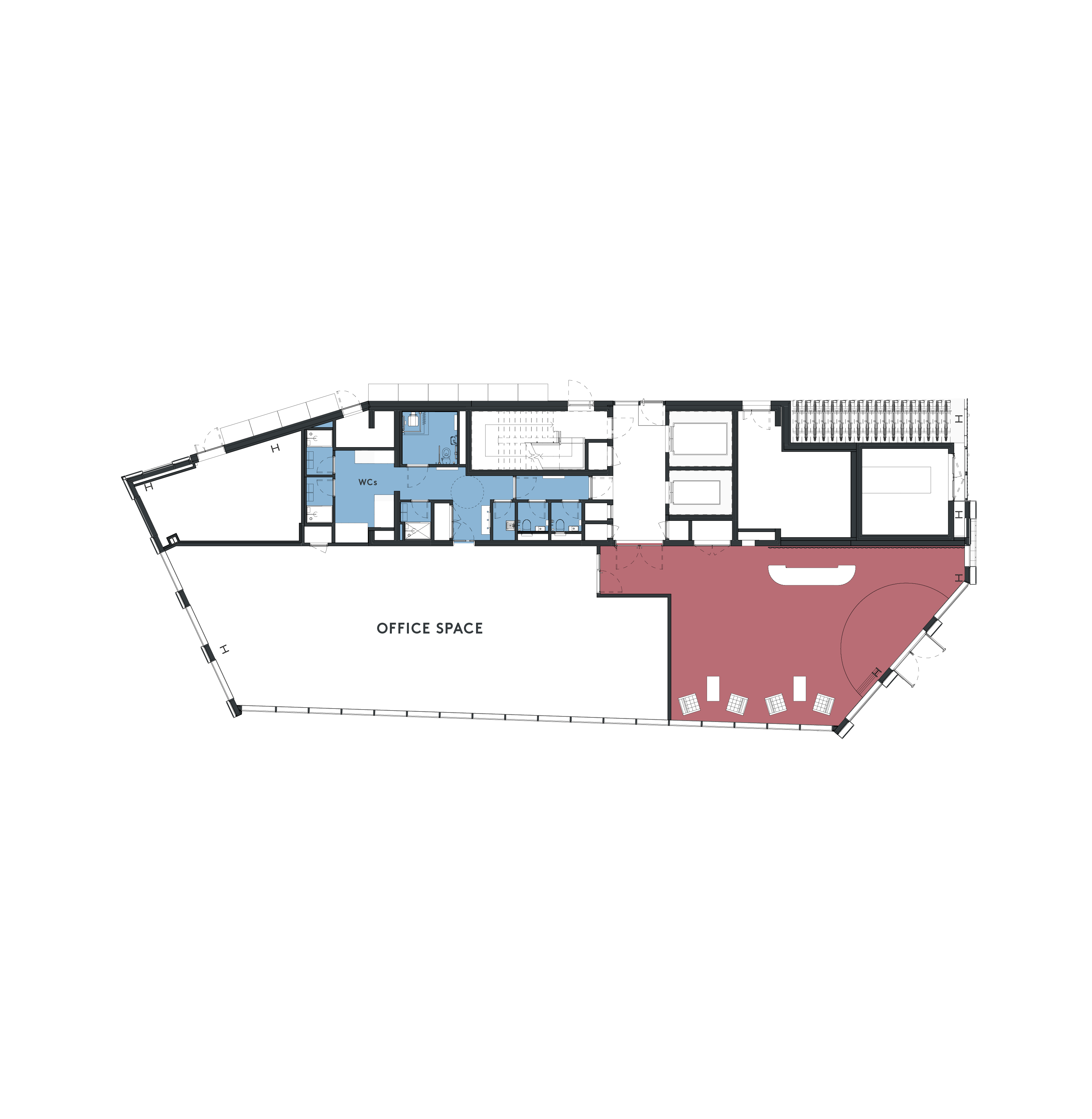 close
close
Schedule








Schedule
of Areas
Building B
| Area | sq.ft | sq.m | |
|---|---|---|---|
| 6th Floor | Let To Ryan | ||
| 5TH FLOOR | Let to Knight Frank LLP | ||
| 4TH FLOOR | 4,552 | 423 | |
| 3RD FLOOR | 4,552 | 423 | |
| 2ND FLOOR | 4,552 | 423 | |
| 1ST FLOOR | 4,547 | 423 | |
| GROUND FLOOR (OFFICE) | Let to Occam | ||
| GROUND FLOOR (RECEPTION) | 1,055 | 98 | |
| Total | 18,203 | 1,691 | |
Building C
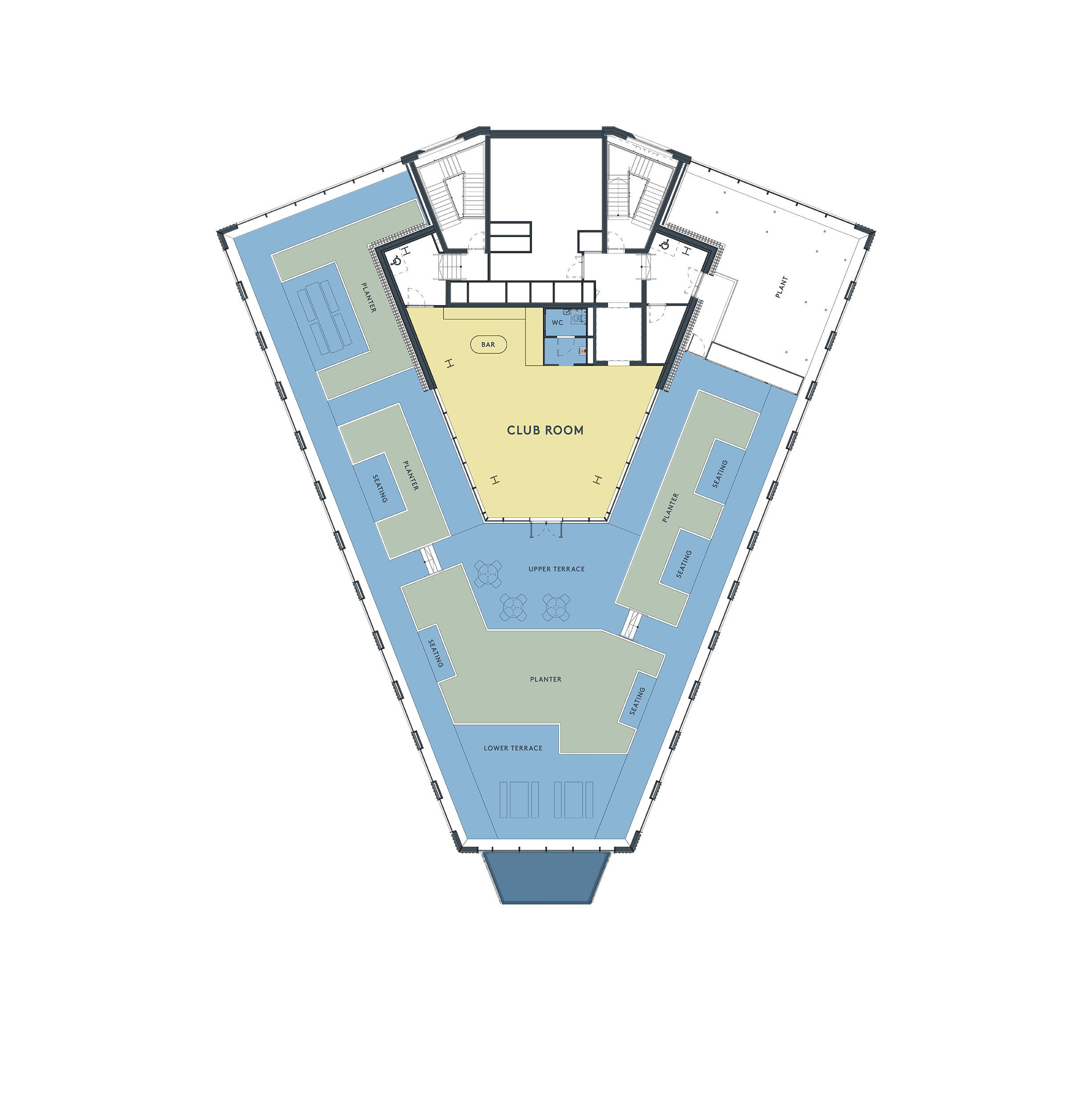
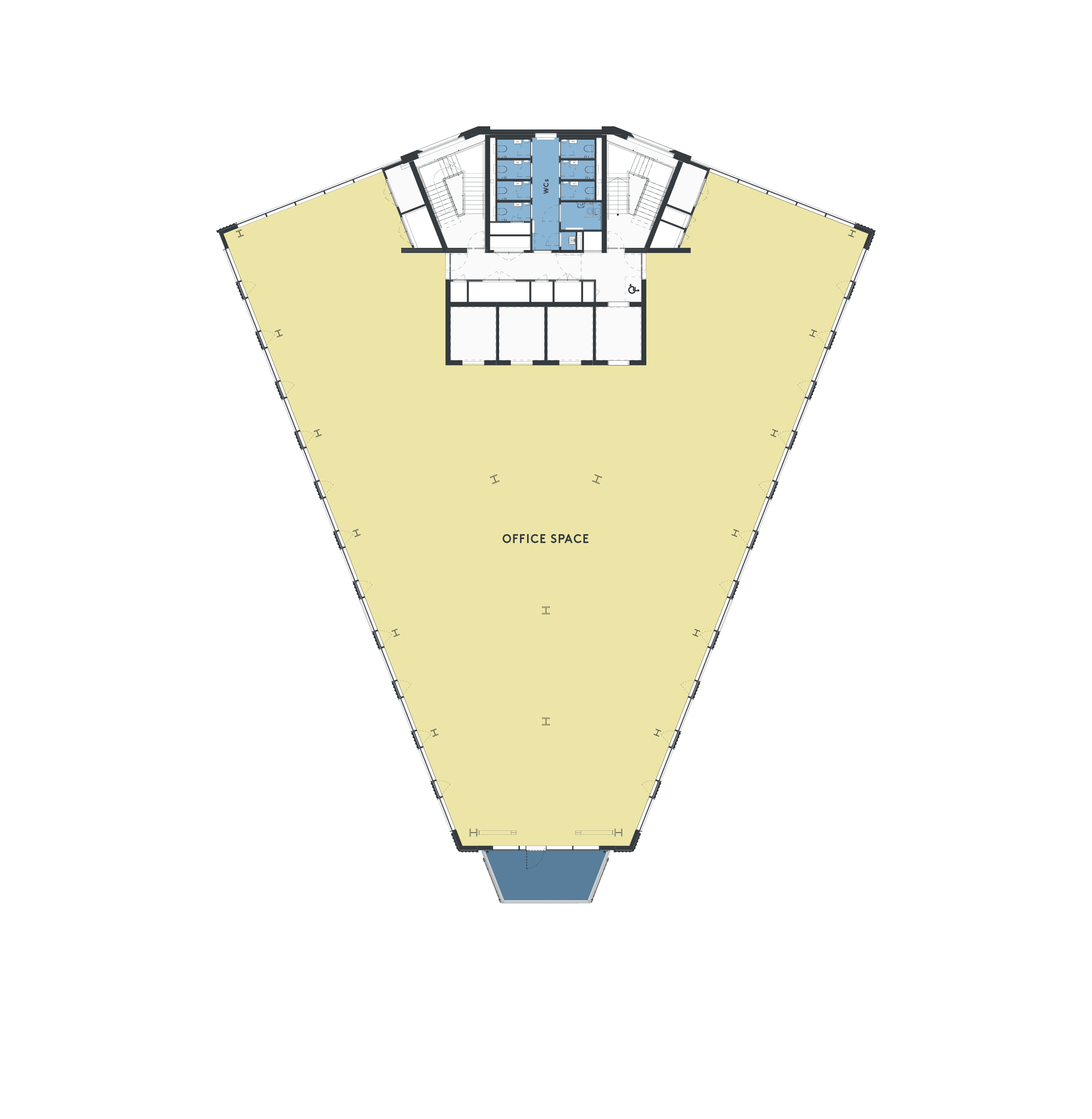










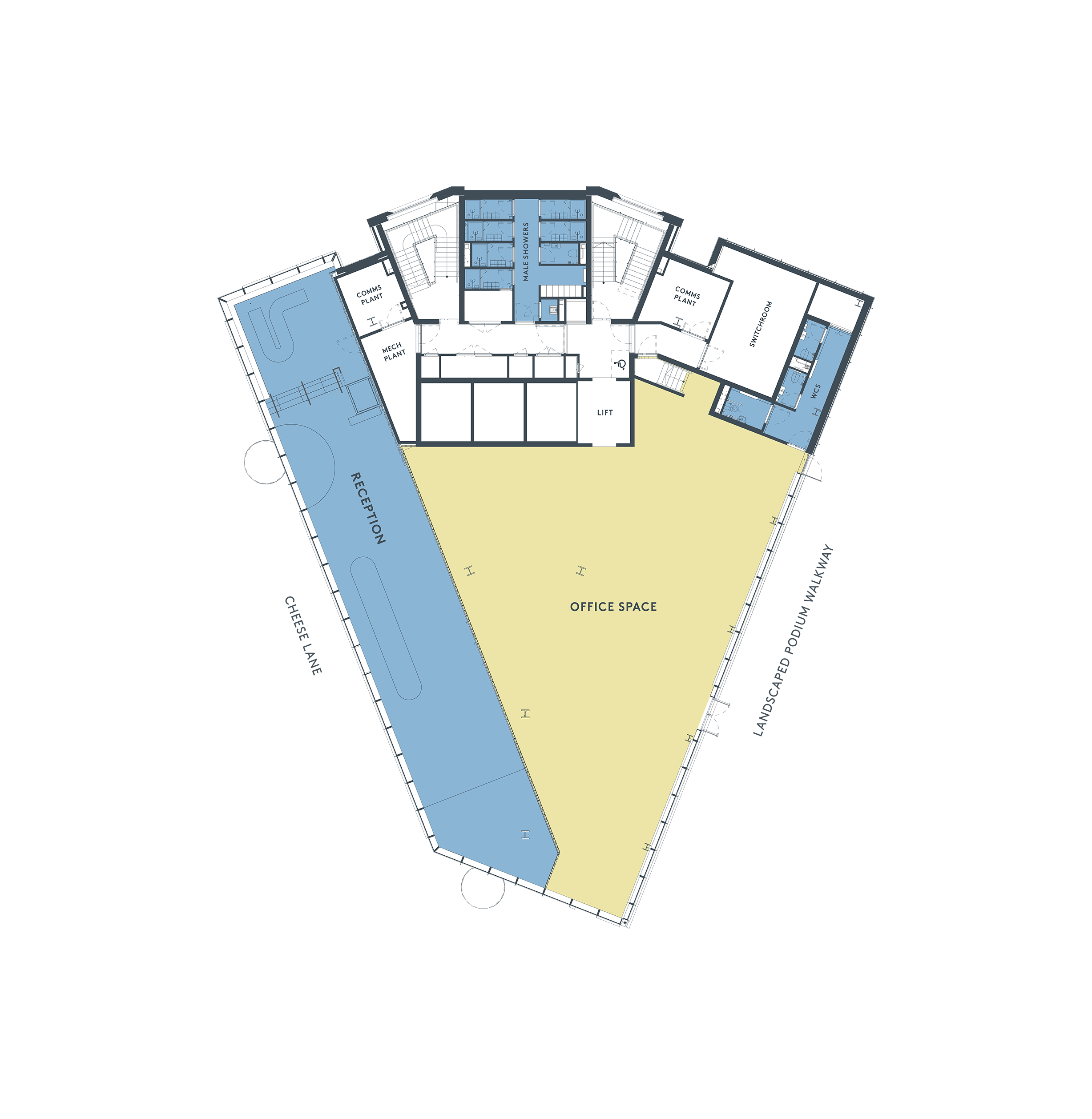
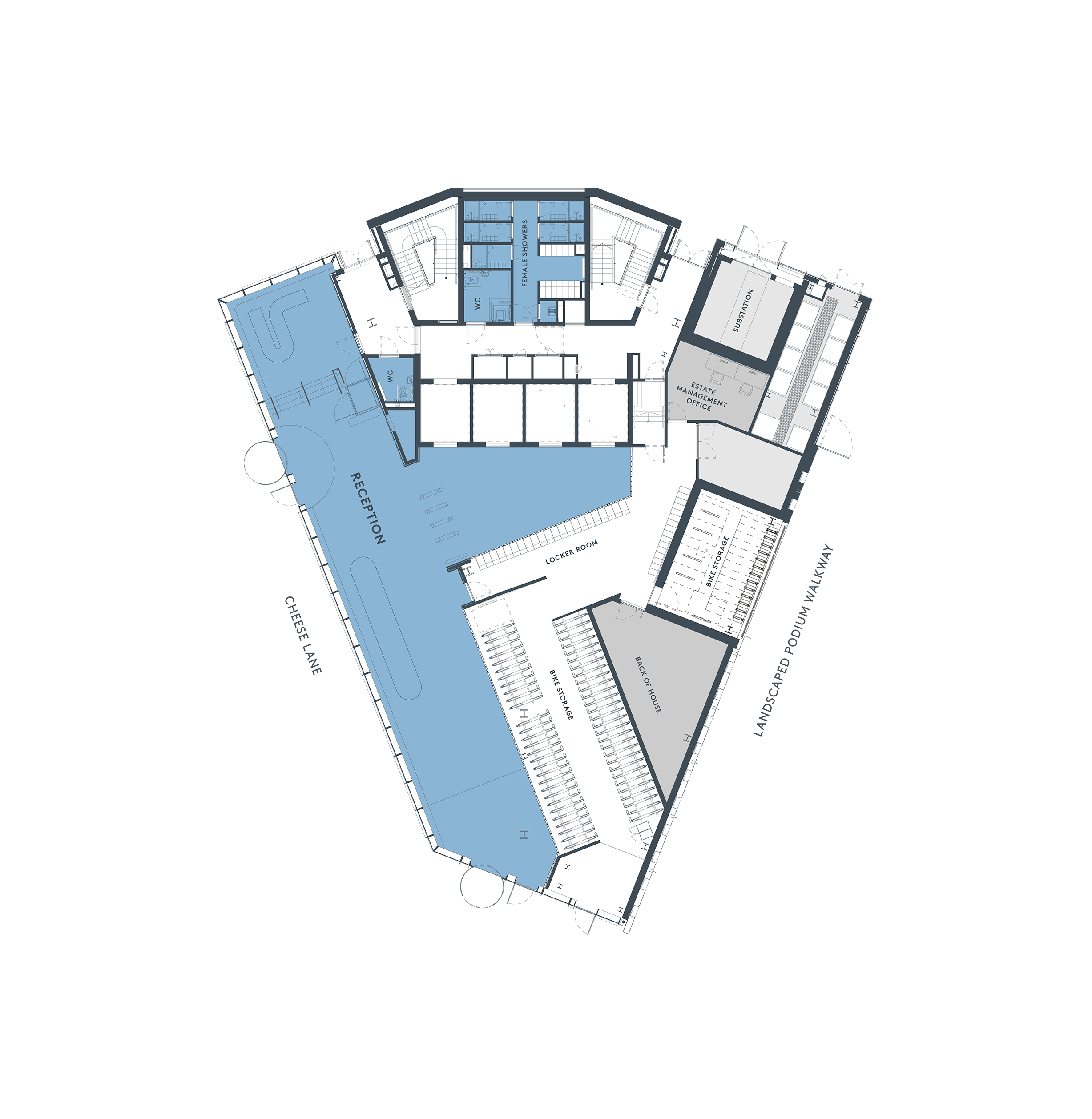 close
close
Schedule














Schedule
of Areas
Building C
| Area | sq.ft | sq.m | Balcony / terrace sq.ft |
|---|---|---|---|
| Clubroom | 1,148 | 107 | 5,174 |
| 11th Floor | Let to Clarke Wilmott | ||
| 10th Floor | Let to Clarke Wilmott | ||
| 9th Floor | Let to Nordic Semiconductor | ||
| 8th Floor | Let to Forvis Mazars | ||
| 7th Floor | Let to Kaluza | ||
| 6th Floor | Let to Arcadis | ||
| 5th Floor | 7,821 | 727 | 187 |
| 4th Floor | 7,821 | 727 | 187 |
| 3rd Floor | Under offer | ||
| 2nd Floor | Under offer | ||
| 1st Floor | Under offer | ||
| Upper Ground | 3,147 | 292 | - |
| Reception | 2,477 | 230 | - |
| Total | 42,250 | 3,925 | |
Download plans & spec
Spec - Building B
Occupancy
- Occupancy density 1:8 sq m
Floors and ceilings
- 150mm (nominal) raised access floor
- Typical floors – 2.80m floor to ceiling (if installed), 3.3m floor to soffit
Electrical services
- LED Lighting: Offices 500 lux (target) at desk level Digital lighting control system
- Daylight dimming & PIR Control
- 1 x 13 person passenger lift
- 1 x 21 person capacity (1,600kgs), doubles as a goods lift
WCs and showers
- Ground floor visitors WC
- Each floor features WCs and a cleaners' cupboard
- Shower and changing facilities
Mechanical Services: Office performance
- Soffit mounted VRF comfort heating and cooling system
- Fresh air provided by a roof mounted central air handling unit with thermal recovery
Energy, Sustainability and Health, Safety and Wellbeing
- EPC - A
- BREEAM - Excellent
- WELL Enabled to allow tenants to complete their own bespoke assessments
- Covid 19 measures include opening windows, fresh air rates exceed regulations, heat recovery equipment prevents cross contamination risk, on floor vent systems to reduce the risk from other tenancies
Parking spaces and access
- 36 staff cycle spaces in a covered external enclosure
Landscaping
- Extensive waterside public realm and new high quality estate landscaping
Spec - Building C
Occupancy
- Occupancy density 1:8 sq m
Floors and ceilings
- 150mm (nominal) raised access floor
- Typical floors – 2.8m floor to ceiling (if installed), 3.3m floor to soffit
Electrical services
- LED Lighting: Offices 500 lux (target) at desk level Digital lighting control system
- Daylight dimming & PIR Control
- 4 x 21 person passenger lifts capacity (1,600kgs), one of which will also act as a goods lift, and one which will also act as a firefighting lift.
WCs and showers
- Ground floor visitors WC
- Each floor features superloos and a cleaners' cupboard
- Shower and changing facilities in a combined “gym” style block on the lower and upper ground floors
Mechanical Services: Office performance
- Soffit mounted VRF comfort heating and cooling system
- Fresh air provided by two on floor air handling units (per floor) with thermal recovery
- Openable windows for natural ventilation
Energy, Sustainability and Health, Safety and Wellbeing
- EPC - A
- BREEAM - Excellent
- WELL Enabled to allow tenants to complete their own bespoke assessments
- WiredScore – Platinum
- Covid 19 measures include opening windows, fresh air rates exceed regulations, heat recovery equipment prevents cross contamination risk, on floor vent systems to reduce the risk from other tenancies
Parking spaces and access
- 2 car parking spaces are provided on lower ground floor
- Electric car charging points
- 116 cycle spaces and 120 lockers, electric bike charging point and 6 Brompton lockers
Landscaping
- Extensive waterside public realm and new high quality estate landscaping; landscaped roof terrace
Balconies & terraces
- Private tenancy balconies are provided on most floors, on the south elevation.
- A landscaped terrace shared by all occupants is located at roof level